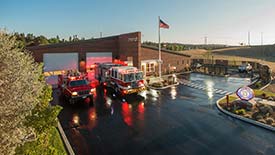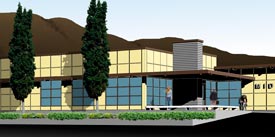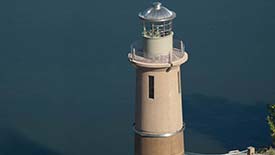Increased Functional Capacity for a Community Hospital
Mid-Valley Hospital, Omak, WA (completed 2010) : In addition to creating a new 3,200-SF emergency room suite, this project included converting the old ER suite into a respiratory therapy area – as well as the complete remodel and expansion of the laboratory facilities, a revised site, and a new ambulance drop-off area.

Fire Station #6
client : Spokane Valley Fire Department
location : City of Spokane Valley, WA
completed : 2012
see more of this project
205 West Hawthorne – Change of Use
client : Whitworth University
location : Spokane, WA
completed : 2013
Barber House – Change of Use
client : Whitworth University
location : Spokane, WA
completed : 2012
L-713 Records Storage Facility
client : Department of Energy
location : Hanford Nuclear Reservation, WA
completed : 2010
Ridgeview Group Home Renovation*
client : Washington State DSHS
location : Richland, WA
completed : 2002
Ridgeview Group Home Remodel*
client : Washington State DSHS
location : Park Creek, WA
completed : 2002
Twin Rivers Group Home Renovations*
client : Washington State DSHS
location : Twin Rivers, WA
completed : 2002
Sunrise Group Home Renovations*
client : Washington State DSHS
location : Sunrise, WA
completed : 2002
Child Development Center*
client : United States Air Force
location : Schriever, CO
completed : 2001
*Completed at previous firms by Eric Armstrong as acting project architect.
©2026 Pondera Architecture



